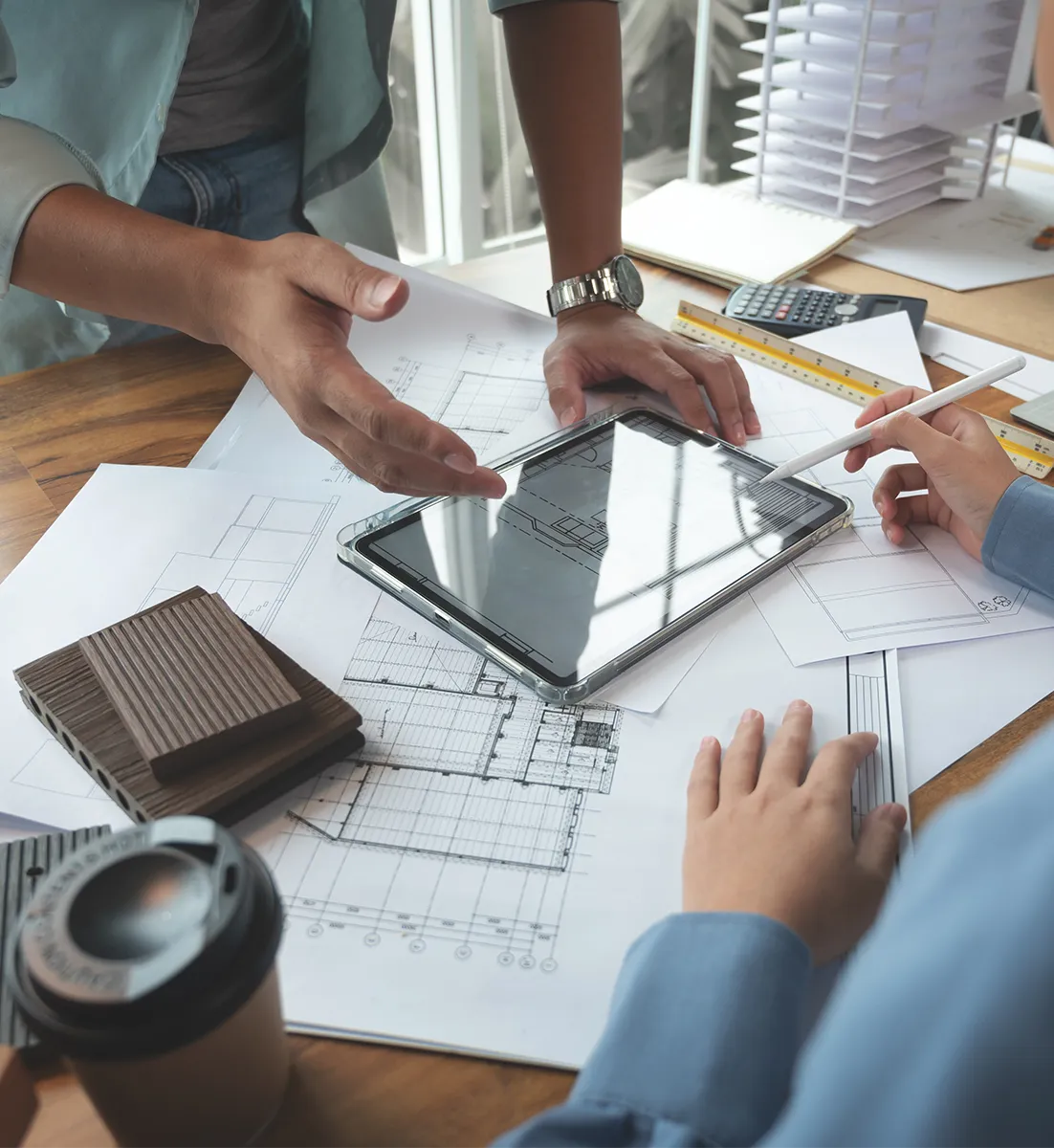Designing Spaces That Work, Flow, and Inspire
From planning permission to interior design—we bring ideas to life with clarity, creativity, and expert guidance at every step.

Our Services
Planning Permission Services
We handle planning applications from start to finish. With over 1,000 approved projects, we create compliant drawings, manage submissions, and liaise with local authorities to give your project the best chance of planning approval.
Building Regulation Drawings
Our team produces fully compliant building regulation drawings covering structure, insulation, drainage, and more. We ensure your project meets UK Building Control standards and provide clear documentation for builders and inspectors.
Architectural Design Services
We design functional, thoughtful spaces tailored to your lifestyle and vision. Whether it's an extension, renovation, or new build, our architectural design balances creativity with practical construction solutions.
Interior Design & Space Planning
We craft interiors that feel personal and well-balanced. From material choices to layout optimisation, our interior design services bring style, comfort, and usability together to enhance everyday living.
Home Extensions & Renovations
Whether you’re adding space or updating your layout, we design extensions and renovations that improve how your home works. Our solutions are smart, stylish, and planning-friendly.
3D Visualisation & Concept Design
We create realistic 3D visuals and concept designs to help you visualise your project. See your space before it’s built and explore design options with confidence.
Have any Questions?
No hesitation, we can help you with a free Consultation
